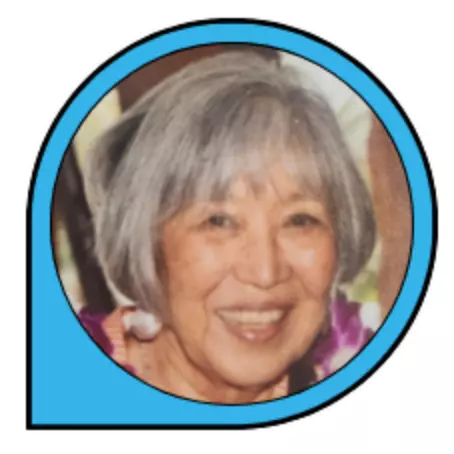For more information regarding the value of a property, please contact us for a free consultation.
Key Details
Sold Price $1,110,000
Property Type Single Family Home
Sub Type Single Family Residence
Listing Status Sold
Purchase Type For Sale
Square Footage 2,252 sqft
Price per Sqft $492
MLS Listing ID OC24168782
Sold Date 09/26/24
Bedrooms 7
Full Baths 3
HOA Y/N No
Year Built 1963
Lot Size 9,604 Sqft
Property Description
A unique and rare opportunity for a 7 bedroom 3 bath single family home on a big corner lot previously used as a licensed & permitted R.3.1 long term care facility. This property has all high grade improvements & amenities to provide an amazing opportunity for a large family to reside, high density living, or operate a residential care facility.
The entire property is single story and 2,252sf in total size. The original house was expanded into the garage in 2015 w/ permits for additional living area. With a spacious layout, large tile flooring throughout, recessed lighting, double pane windows & sliders, and a central kitchen w/ granite counters, backsplash, and stainless steel finishes. With huge walk in bathrooms & shower facilities, there's even a reception area, storage rooms, and 7 separate rooms that can be used as bedrooms or offices.
Other notable items are updated electrical, two central HVAC systems on the roof, washer/dryer hookups inside, & hardwired security cameras.
On a nice 9,60sf corner lot, there is driveway access from both streets with secure gated access, and a two car covered carport that was added with permits in the rear. There is an original pool in the backyard that was backfilled in 2013 with the pool shell still there for any family to restore. With drought tolerant landscaping, a privacy hedge in the front, there's tons of space to buildout the backyard of your dreams.
Located in the San Fernando Valley, you're near Olive View-UCLA Medical Center, Saddletree Ranch Trailhead, with convenient access to the 210, 5, & 405 freeways. This one is full of potential!
Location
State CA
County Los Angeles
Area Syl - Sylmar
Zoning LARS
Rooms
Main Level Bedrooms 7
Interior
Interior Features Granite Counters, Recessed Lighting, All Bedrooms Down, Bedroom on Main Level
Heating Central
Cooling Central Air
Flooring Tile
Fireplaces Type None
Fireplace No
Appliance Dishwasher, Disposal, Microwave, Water Heater
Laundry Washer Hookup, Gas Dryer Hookup
Exterior
Parking Features Attached Carport, Covered, Carport, Driveway, On Site
Carport Spaces 2
Fence Block, Wrought Iron
Pool None
Community Features Curbs, Street Lights, Sidewalks
Utilities Available Cable Available, Electricity Available, Natural Gas Available, Phone Available, Sewer Available, Water Available
View Y/N Yes
View Hills
Roof Type Composition,Shingle
Porch Concrete, Covered
Total Parking Spaces 6
Private Pool No
Building
Lot Description 0-1 Unit/Acre, Back Yard, Front Yard, Landscaped
Faces South
Story 1
Entry Level One
Foundation Slab
Sewer Public Sewer
Water Public
Architectural Style Traditional
Level or Stories One
New Construction No
Schools
School District Los Angeles Unified
Others
Senior Community No
Tax ID 2502010050
Security Features Carbon Monoxide Detector(s),Smoke Detector(s)
Acceptable Financing Cash, Cash to New Loan, Conventional, 1031 Exchange, FHA, VA Loan
Listing Terms Cash, Cash to New Loan, Conventional, 1031 Exchange, FHA, VA Loan
Financing Cash to New Loan
Special Listing Condition Standard
Read Less Info
Want to know what your home might be worth? Contact us for a FREE valuation!

Our team is ready to help you sell your home for the highest possible price ASAP

Bought with Silvia Rangel • San Fernando Realty, Inc.



