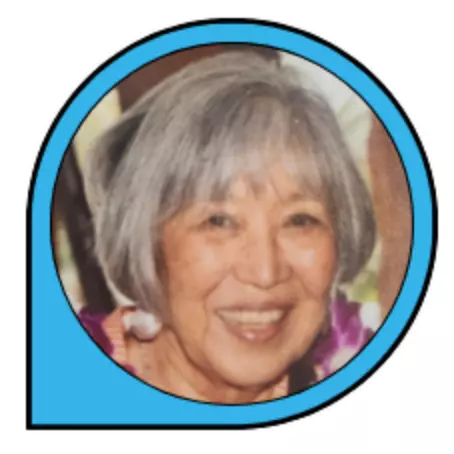For more information regarding the value of a property, please contact us for a free consultation.
Key Details
Sold Price $354,500
Property Type Condo
Sub Type Stock Cooperative
Listing Status Sold
Purchase Type For Sale
Square Footage 953 sqft
Price per Sqft $371
Subdivision ,Laguna Woods Village
MLS Listing ID OC23209087
Sold Date 01/12/24
Bedrooms 2
Full Baths 2
Condo Fees $644
HOA Fees $644/mo
HOA Y/N Yes
Year Built 1965
Property Description
Don't miss out on this WONDERFUL "SAN SEBASTIAN" Model. THIS HOME RESEMBLES THE LOOK & FEEL OF A TRUE 1-STORY STAND-ALONE HOME! No Stairs, No one above or below in a GREAT AND CONVENIENT LOCATION! Park in front and walk right in. Enjoy the covered patio off the living room. Upon entering surrounded by greenery and trees. A large living area with Cathedral Ceilings is a plus, along with CENTRAL HEAT AND AIR and A STACKABLE WASHER AND DRYER. In addition, it has two entrances a front and back door entry with a shared courtyard area outside the back and once again a private large patio to enjoy. You'll love the wonderful cross breeze this home offers. Add all this to the amenities offered by Laguna Woods Village and you have a winning combination - 27 hole championship golf course or the 9-hole executive par 3 courses, tennis, paddle tennis, lawn bowling, 2 fitness centers, 7 clubhouses, 5 swimming pools, equestrian center, gardening opportunities, art studio, world-class woodshop, over 200 clubs and organizations ensure you will never get bored here! Plus, free bus transportation around the community and nearby shopping and bus trips. Also, there is a very economical RV storage area to park your RV. Country Club Living is at its BEST and just approximately 6 miles from beautiful Laguna Beach! There is something for everyone. SEE VIRTUAL TOUR* (CARPORT#324 SPACE 1)
Location
State CA
County Orange
Area Lw - Laguna Woods
Rooms
Main Level Bedrooms 2
Interior
Interior Features Cathedral Ceiling(s), Separate/Formal Dining Room, Pantry, All Bedrooms Down, Bedroom on Main Level, Main Level Primary
Heating Central
Cooling Central Air
Flooring Carpet, Tile
Fireplaces Type None
Fireplace No
Appliance Dishwasher, Electric Cooktop, Electric Oven, Electric Water Heater, Disposal, Refrigerator, Dryer, Washer
Laundry Washer Hookup, Inside, Stacked
Exterior
Parking Features Assigned, Carport, Detached Carport, Storage
Carport Spaces 1
Pool Community, Heated, In Ground, Lap, Pool Cover, Association
Community Features Dog Park, Golf, Gutter(s), Hiking, Horse Trails, Stable(s), Storm Drain(s), Street Lights, Sidewalks, Gated, Pool
Utilities Available Cable Connected, Electricity Connected, Natural Gas Not Available, Sewer Connected, Water Connected
Amenities Available Bocce Court, Billiard Room, Clubhouse, Sport Court, Fitness Center, Golf Course, Maintenance Grounds, Game Room, Horse Trails, Hot Water, Meeting Room, Management, Meeting/Banquet/Party Room, Other Courts, Paddle Tennis, Pickleball, Pool, Pets Allowed, Recreation Room, RV Parking, Guard
View Y/N Yes
View Park/Greenbelt, Trees/Woods
Roof Type Composition
Accessibility Accessible Electrical and Environmental Controls, Grab Bars, No Stairs, Parking
Porch Covered, Patio
Total Parking Spaces 1
Private Pool No
Building
Lot Description Close to Clubhouse, Greenbelt
Story 1
Entry Level One
Foundation Slab
Sewer Public Sewer
Water Public
Architectural Style Cottage
Level or Stories One
New Construction No
Schools
School District Saddleback Valley Unified
Others
HOA Name United Mutual
HOA Fee Include Sewer
Senior Community Yes
Security Features Security Gate,Gated Community,Gated with Attendant,24 Hour Security
Acceptable Financing Cash
Horse Feature Riding Trail
Listing Terms Cash
Financing Cash
Special Listing Condition Standard
Read Less Info
Want to know what your home might be worth? Contact us for a FREE valuation!

Our team is ready to help you sell your home for the highest possible price ASAP

Bought with Dyan Naylor • Re/Max Estate Properties



