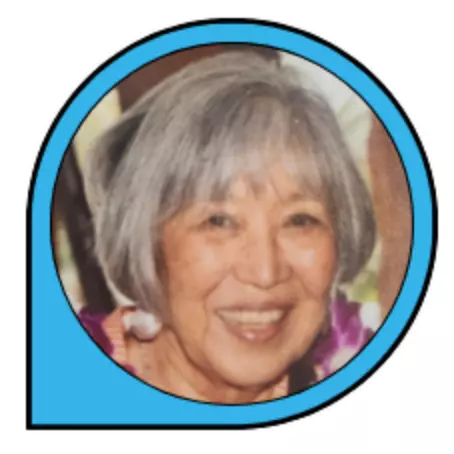For more information regarding the value of a property, please contact us for a free consultation.
Key Details
Sold Price $925,000
Property Type Single Family Home
Sub Type Single Family Residence
Listing Status Sold
Purchase Type For Sale
Square Footage 3,942 sqft
Price per Sqft $234
Subdivision Tuscany Heights
MLS Listing ID 14773591PS
Sold Date 05/28/15
Bedrooms 4
Full Baths 4
Half Baths 1
Condo Fees $240
HOA Fees $240/mo
HOA Y/N Yes
Year Built 2007
Lot Size 0.410 Acres
Property Description
Tuscany Heights - a small enclave of true Spanish Estates in a gated community situated high up at the very end of Racquet Club with spectacular panoramic mountain views. This 3,942 sq ft home boasts a Main house and a detached guest house on a huge lot of almost 18,000 sq feet. The main house features beautiful hardwood floors, a huge gourmet kitchen outfitted with Viking appliances. Indoor fireplaces in the Family Room, Living Room and Master Bedroom. Attached is a 3 car garage with custom cedar overhead garage doors. There is a completely self contained and separate guest house with a kitchenette. The outdoor areas are spectacular with custom rock saltwater pool & spa with pebble tech finish, rock cave fireplace, an outdoor kitchen and an outdoor shower. surrounded by mature custom landscaping that blends into the natural surrounding and panoramic views of the mountains and valley below.
Location
State CA
County Riverside
Area 331 - North End Palm Springs
Rooms
Other Rooms Guest House
Interior
Interior Features Built-in Features, Separate/Formal Dining Room, Storage, Bar, All Bedrooms Down, Multiple Primary Suites, Primary Suite
Heating Forced Air
Cooling Central Air
Flooring Carpet, Tile, Wood
Fireplaces Type Gas, Gas Starter
Fireplace Yes
Appliance Dishwasher, Microwave, Refrigerator
Laundry Laundry Room
Exterior
Parking Features Direct Access, Driveway, Garage
Pool Gunite, Electric Heat, In Ground, Private
Community Features Gated
View Y/N Yes
View City Lights, Canyon, Desert, Mountain(s), Panoramic
Porch Concrete, Covered
Attached Garage Yes
Private Pool Yes
Building
Lot Description Yard
Story 1
Architectural Style Spanish
Additional Building Guest House
New Construction No
Others
HOA Name Far West Industry
Senior Community No
Tax ID 504161027
Security Features Prewired,Fire Detection System,Security Gate,Gated Community,Smoke Detector(s)
Financing Other
Special Listing Condition Standard
Read Less Info
Want to know what your home might be worth? Contact us for a FREE valuation!

Our team is ready to help you sell your home for the highest possible price ASAP

Bought with Keith Roberts • Coldwell Banker Realty

