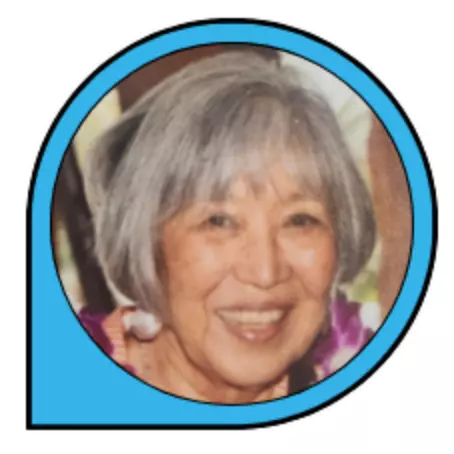For more information regarding the value of a property, please contact us for a free consultation.
Key Details
Sold Price $1,525,000
Property Type Single Family Home
Sub Type Single Family Residence
Listing Status Sold
Purchase Type For Sale
Square Footage 1,539 sqft
Price per Sqft $990
Subdivision Deepwell
MLS Listing ID 219078175PS
Sold Date 06/21/22
Bedrooms 3
Full Baths 3
Construction Status Updated/Remodeled
HOA Y/N No
Year Built 1950
Lot Size 10,018 Sqft
Property Description
Located in South Palm Springs, in the heart of the very desirable Deepwell area is this charming, gated, 3 bedroom/ 3 bath Modern Ranch home in move-in condition. From the moment you walk into the property you can see that the home has been lovingly maintained and updated by the current Owners. The home, while updated throughout, still maintains a number of design elements unique to when the home was originally built which adds to its overall charm. The kitchen is updated with quartz countertops, stainless steel appliances and custom cabinetry. Take in unobstructed westerly mountain views from the living & dining room areas with the walls of glass and great natural light with direct access to your spacious backyard. The large master suite with a door leading to the pool area, includes a dressing room with a multitude of built-ins leading to a spacious master bath with a dual sink vanity, chrome fixtures and expansive walk-in shower. There are two other nice sized bedrooms with their own dedicated bathrooms as well. The backyard of the property is an entertainer's dream complete with a new patio & pool decking, new pool equipment, resurfacing and retiling, custom gas firepit and tiled outdoor shower. Additional upgrades to the home include 3 new ductless Heat/AC Samsung wall units, new windows, new furnace, new tile flooring, tankless water heater and more. Offered partially furnished less Seller's Exclusion List. Hurry, this one will not last long!
Location
State CA
County Riverside
Area 334 - South End Palm Springs
Interior
Interior Features Breakfast Bar, Built-in Features, Separate/Formal Dining Room, Open Floorplan, Partially Furnished, Recessed Lighting, Track Lighting, All Bedrooms Down, Attic, Dressing Area
Heating Central, Natural Gas
Cooling Central Air, Wall/Window Unit(s)
Flooring Tile
Fireplaces Type Gas, Living Room, Masonry
Fireplace Yes
Appliance Dishwasher, Gas Cooktop, Disposal, Gas Range, Gas Water Heater, Microwave, Refrigerator, Tankless Water Heater, Vented Exhaust Fan, Water To Refrigerator
Laundry Laundry Room
Exterior
Parking Features Driveway, Garage, Garage Door Opener, Side By Side
Garage Spaces 2.0
Garage Description 2.0
Fence Block
Pool Gunite, Electric Heat, In Ground, Private, Tile, Waterfall
Utilities Available Cable Available
View Y/N Yes
View Mountain(s)
Roof Type Composition
Porch Concrete
Attached Garage Yes
Total Parking Spaces 6
Private Pool Yes
Building
Lot Description Front Yard, Landscaped, Sprinkler System, Yard
Story 1
Entry Level One
Foundation Slab
Level or Stories One
New Construction No
Construction Status Updated/Remodeled
Others
Senior Community No
Tax ID 508454003
Acceptable Financing Cash, Cash to New Loan, Conventional
Listing Terms Cash, Cash to New Loan, Conventional
Financing Cash to New Loan
Special Listing Condition Standard
Read Less Info
Want to know what your home might be worth? Contact us for a FREE valuation!

Our team is ready to help you sell your home for the highest possible price ASAP

Bought with Jay Sherman • HomeSmart



