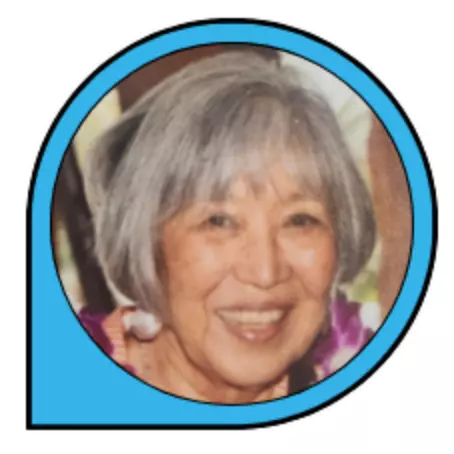For more information regarding the value of a property, please contact us for a free consultation.
Key Details
Sold Price $925,000
Property Type Single Family Home
Sub Type Single Family Residence
Listing Status Sold
Purchase Type For Sale
Square Footage 2,754 sqft
Price per Sqft $335
Subdivision Rincon
MLS Listing ID 219076437DA
Sold Date 05/27/22
Bedrooms 4
Full Baths 2
Half Baths 1
HOA Y/N No
Year Built 1994
Lot Size 9,147 Sqft
Property Description
Single story, south facing pool home in the non-gated west Indio community of Rincon. This home is 4 bedrooms, 2.5 bathrooms, and features a sensible, open layout, with all bedrooms on one side, and the living areas on the other. Vaulted ceilings add to the open, spacious feel of this comfortable home. The gated courtyard opens to a large foyer with the powder room sensibly located to the left, off of the great room. The incredible kitchen is large enough for several chefs at once, with granite counter tops, plenty of cabinets, and stainless appliances. The laundry room is off the kitchen. The family room with a fireplace, is right off the kitchen bar, and also opens to the yard. The primary bedroom is bright and roomy with a walk in closet, ensuite bathroom, and sliders to the back yard. There are 3 more guest bedrooms, (one is currently being used as an office), and a large guest bathroom. This is a home for a large family, or a desert retreat for entertaining! The easy flow is captured in the voluminous great room to dining area, to entertainment area, all with views over the pool/spa and grassy side yards. 2 car garage plus bonus room. Rincon is a non HOA community featuring a central grassy park area, and direct access to both Jefferson and Avenue 49. Ride your bike to the festival grounds! The city of Indio short term rental rules apply, so be sure to check their website or give them a call if you are looking for a short term rental property.
Location
State CA
County Riverside
Area 314 - Indio South Of East Valley
Zoning R-1
Interior
Interior Features Breakfast Bar, Cathedral Ceiling(s), Separate/Formal Dining Room, High Ceilings, Open Floorplan, All Bedrooms Down, Utility Room, Walk-In Closet(s)
Heating Forced Air
Cooling Central Air
Flooring Tile
Fireplaces Type Gas Starter, Living Room
Fireplace Yes
Appliance Dishwasher, Gas Cooktop, Disposal, Microwave, Refrigerator, Water Heater
Laundry Laundry Room
Exterior
Parking Features Direct Access, Driveway, Garage, Garage Door Opener, Side By Side
Garage Spaces 2.0
Garage Description 2.0
Fence Block
Pool Electric Heat, In Ground
Utilities Available Cable Available
View Y/N Yes
View Mountain(s)
Porch Concrete, Covered
Attached Garage Yes
Total Parking Spaces 6
Private Pool Yes
Building
Lot Description Lawn, Landscaped, Sprinkler System
Story 1
Entry Level One
Architectural Style Contemporary
Level or Stories One
New Construction No
Others
Senior Community No
Tax ID 602050027
Acceptable Financing Cash, Cash to New Loan, Conventional
Listing Terms Cash, Cash to New Loan, Conventional
Financing Conventional
Special Listing Condition Standard
Read Less Info
Want to know what your home might be worth? Contact us for a FREE valuation!

Our team is ready to help you sell your home for the highest possible price ASAP

Bought with Kim Kelly • HK Lane Real Estate



