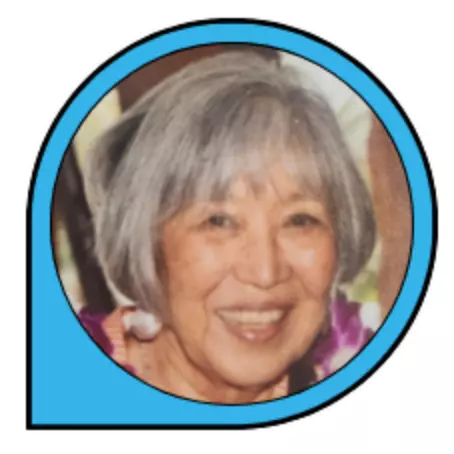For more information regarding the value of a property, please contact us for a free consultation.
Key Details
Sold Price $296,500
Property Type Manufactured Home
Listing Status Sold
Purchase Type For Sale
Square Footage 1,440 sqft
Price per Sqft $205
Subdivision Palm Desert Greens
MLS Listing ID 219073483DA
Sold Date 03/16/22
Bedrooms 2
Full Baths 1
Three Quarter Bath 1
Condo Fees $323
HOA Fees $323/mo
HOA Y/N Yes
Year Built 1978
Lot Size 4,356 Sqft
Property Description
Delightful floor plan with wonderful mountain views from the spacious patio. New vinyl fencing makes the patio private. A very pleasant kitchen with pantry. This home has solar that is OWNED and we have records of productivity. SOLAR is south facing so no shade interference. This is such a bonus here in the desert. Roof and solar is only 3 yrs old, water heater is new. Home needs flooring update and you can do it or seller will install. This home has been gently lived in. If you want to remodel this is a perfect model to do that. But, you can live in this home with enjoyment as it exists and remodel as you go. Generous parking. Home can be furnished.There is a Yamaha golf cart with 1 year old batteries that wil bel included in the sale at zero value on a full price offer. PDG is a 55+ community and the low HOA monthly fee of $323 includes 18-hole golf, trash pickup and cable TV. There is a full-service bar and restaurant, golf shop, 3 pools, playground, exercise facility and just so much more. Lots of club so you can be as active as you desire. This is a 55+ community and one person residing at the property must be 55+ for occupancy.
Location
State CA
County Riverside
Area 322 - North Palm Desert
Interior
Interior Features Utility Room
Heating Forced Air
Cooling Central Air
Flooring Carpet, Vinyl
Fireplace No
Exterior
Parking Features Attached Carport, Covered, Driveway, Garage, On Street, Tandem
Community Features Golf, Gated
Amenities Available Bocce Court, Billiard Room, Clubhouse, Fitness Center, Golf Course, Game Room, Meeting Room, Meeting/Banquet/Party Room, Other Courts, Barbecue, Picnic Area, Playground, Pet Restrictions, Recreation Room, Sauna, Tennis Court(s)
View Y/N Yes
View Mountain(s)
Attached Garage No
Private Pool No
Building
Lot Description Front Yard, Landscaped, Level, Planned Unit Development, Yard
Story 1
New Construction No
Others
Senior Community Yes
Tax ID 620082033
Security Features Gated Community,24 Hour Security
Acceptable Financing Cash, Conventional
Listing Terms Cash, Conventional
Financing Cash
Special Listing Condition Standard
Read Less Info
Want to know what your home might be worth? Contact us for a FREE valuation!

Our team is ready to help you sell your home for the highest possible price ASAP

Bought with Robert Levine • HomeSmart



