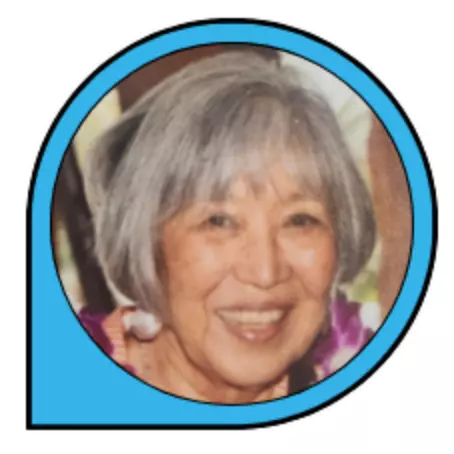For more information regarding the value of a property, please contact us for a free consultation.
Key Details
Sold Price $815,000
Property Type Condo
Sub Type Condominium
Listing Status Sold
Purchase Type For Sale
Square Footage 1,940 sqft
Price per Sqft $420
Subdivision Vibe
MLS Listing ID 21779574
Sold Date 10/15/21
Bedrooms 3
Three Quarter Bath 3
Condo Fees $190
HOA Fees $190/mo
HOA Y/N Yes
Year Built 2020
Property Description
THE hottest and trendiest address in Palm Springs: The QUE at VIBE! Presenting one of the first resales in the sold-out, highly sought after community. Quintessential, unexpected, and exceptional townhome in the epicenter of P.S. Residence 2 floor plan featuring THREE bedrooms and THREE baths, walls of glass, high ceilings, the utmost in architectural design, top-drawer of finishes, PRIVATE roof top patio off of the primary suite, PRIVATE SPA and spectacular views of the San Jacinto mountains. UPGRADES are plentiful including: 5x10' Tessera spa, privacy gate, eco water system (Potassium chips), George Nelson for Herman Miller lighting, Hunter Douglas window coverings including a remote controls sun shades with solar rechargeable batteries, Minka Aire ceiling fans, Kitchen Aid (kitchen) & Maytag (W/D) appliances! Community has bocce courts, pools, spas, recreation room AND 2 dog parks! Careful thought and consideration went into designing this dramatic residence. Live where the cool people live: The QUE at VIBE!
Location
State CA
County Riverside
Area 332 - Central Palm Springs
Interior
Interior Features CeilingFans, MultipleMasterSuites
Heating Zoned
Flooring Carpet, Tile
Fireplaces Type None
Furnishings Unfurnished
Fireplace No
Appliance Dishwasher, Disposal, Microwave, Refrigerator, Dryer, Washer
Laundry Inside, LaundryRoom
Exterior
Parking Features Concrete, DoorMulti, DirectAccess, Garage, GarageDoorOpener, Guest, Private
Garage Spaces 2.0
Garage Description 2.0
Fence Brick
Pool Community, InGround, Association
Community Features Gated, Pool
Amenities Available BocceCourt, Pool, PetRestrictions, RecreationRoom, SpaHotTub
View Y/N Yes
View Mountains
Porch Concrete, Open, Patio, Rooftop
Attached Garage Yes
Total Parking Spaces 2
Private Pool No
Building
Faces West
Story 2
Entry Level Two
Foundation Slab
Sewer SewerTapPaid
Water Public
Architectural Style Modern
Level or Stories Two
New Construction Yes
Others
Pets Allowed Yes
Senior Community No
Tax ID UNAVAILABLE
Security Features FireSprinklerSystem,SecurityGate,GatedCommunity,KeyCardEntry
Financing Cash
Special Listing Condition Standard
Pets Allowed Yes
Read Less Info
Want to know what your home might be worth? Contact us for a FREE valuation!

Our team is ready to help you sell your home for the highest possible price ASAP

Bought with Scott Newton • Bennion Deville Homes



