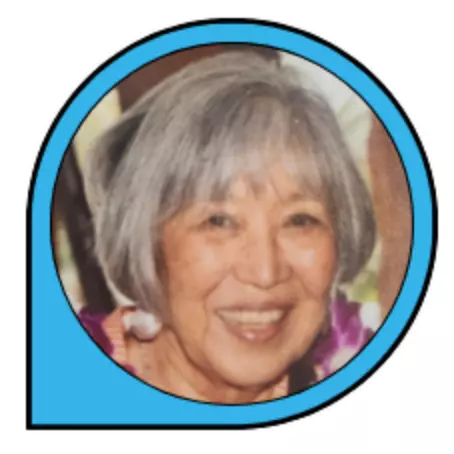For more information regarding the value of a property, please contact us for a free consultation.
Key Details
Sold Price $350,000
Property Type Single Family Home
Sub Type Single Family Residence
Listing Status Sold
Purchase Type For Sale
Square Footage 1,734 sqft
Price per Sqft $201
Subdivision Puerta Azul
MLS Listing ID 219043151DA
Sold Date 08/03/20
Bedrooms 3
Full Baths 2
Half Baths 1
Condo Fees $305
HOA Fees $305/mo
HOA Y/N Yes
Year Built 2005
Lot Size 4,356 Sqft
Property Description
Welcome to Puerta Azul! This is a lovely upgraded and furnished two story Casa Hermosa Villa featuring 3 bedrooms and 2.5 bathrooms with 1734 Sq Ft.of living space. Biggest floor plan in PA.
Location
State CA
County Riverside
Area 313 - La Quinta South Of Hwy 111
Interior
Interior Features Wet Bar, Breakfast Bar, Coffered Ceiling(s), Separate/Formal Dining Room, Furnished, High Ceilings, Open Floorplan, Attic, Bedroom on Main Level, Main Level Primary, Primary Suite, Walk-In Closet(s)
Heating Forced Air, Fireplace(s)
Cooling Central Air
Flooring Carpet, Tile
Fireplaces Type Gas, Great Room
Fireplace Yes
Appliance Dishwasher, Gas Cooktop, Microwave, Refrigerator
Laundry Laundry Room
Exterior
Parking Features Garage, Garage Door Opener, Guest, Shared Driveway, On Street
Garage Spaces 1.0
Garage Description 1.0
Fence Block
Pool Community, In Ground
Community Features Gated, Pool
Utilities Available Cable Available
Amenities Available Bocce Court, Billiard Room, Clubhouse, Controlled Access, Fitness Center, Maintenance Grounds, Meeting Room, Barbecue, Pet Restrictions, Recreation Room, Security, Tennis Court(s), Trash
View Y/N Yes
View Desert, Mountain(s)
Roof Type Tile
Porch Covered, Wrap Around
Attached Garage Yes
Total Parking Spaces 2
Private Pool Yes
Building
Lot Description Back Yard, Close to Clubhouse, Lawn, Landscaped, Level, Planned Unit Development, Sprinklers Timer, Yard
Story 2
Entry Level Two
Foundation Slab
Architectural Style Mediterranean, Spanish
Level or Stories Two
New Construction No
Others
HOA Name Puerta Azul
Senior Community No
Tax ID 762470004
Security Features Gated Community,Resident Manager
Acceptable Financing Cash, Cash to New Loan, Conventional
Listing Terms Cash, Cash to New Loan, Conventional
Financing Conventional
Special Listing Condition Standard
Read Less Info
Want to know what your home might be worth? Contact us for a FREE valuation!

Our team is ready to help you sell your home for the highest possible price ASAP

Bought with John Anthony Christopher • Bennion Deville Homes



