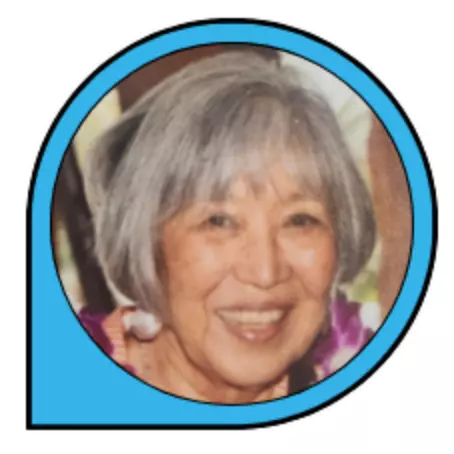For more information regarding the value of a property, please contact us for a free consultation.
Key Details
Sold Price $905,000
Property Type Single Family Home
Sub Type Single Family Residence
Listing Status Sold
Purchase Type For Sale
Square Footage 3,205 sqft
Price per Sqft $282
Subdivision The Crest @ Wildhorse Canyon-477 - 477
MLS Listing ID 218013292
Sold Date 11/30/18
Bedrooms 5
Full Baths 3
Condo Fees $279
Construction Status Updated/Remodeled
HOA Fees $279/mo
HOA Y/N Yes
Year Built 2004
Lot Size 0.252 Acres
Property Description
Immaculate 5 Bedroom + 3 Bathroom Pool & Spa Home Located In The Crest At Wild Horse Canyon. Great Curb Appeal. Tiled Floors Throughout All Downstairs Except Downstairs Bedroom. Cozy Living & Dining Areas. Spacious Open Kitchen With Stainless Steel Appliances, Granite Counter Tops, Granite Back Splash, Breakfast Bar & Breakfast Area. Great Room/Family Room With Built-In Entertainment Center, Surround Sound Speakers & Fireplace. Downstairs Bedroom Can Be Used As Den/Office. Downstairs Full Guest Bathroom Includes Granite Counter Top & Tiled Shower. Large Laundry Room With Tiled Counter Tops, Sink & Storage Space. Upstairs Has A Huge Master Suite With Built-In Entertainment Center & Fireplace. Master Bathroom Has Tiled Floors, Granite Counter Tops With Dual Sinks, Tiled Shower, Tiled Tub & Very Large Walk-In Closet With His/Her Sides. 3 Spacious Guest Bedrooms Upstairs. Upstairs Hallway Has Built-In Tech Center + Cabinet/Storage Space. Alarm System. 3 Car Garage With One Side Tandem Deep. Built-Ins In Garage Along With 220 Electric Charger Currently Being Used For A Tesla. Large Backyard With Pebble Sheen Salt Water Pool & Spa, Built-In BBQ Center, Gas Fire Pit, Covered Patio With Stamped Concrete, Huge Grass Area & Side Yard With Basketball Area.
Location
State CA
County Ventura
Area Sve - East Simi
Zoning R1
Interior
Interior Features Breakfast Bar, Built-in Features, Block Walls, Crown Molding, Cathedral Ceiling(s), Separate/Formal Dining Room, High Ceilings, Recessed Lighting, Bedroom on Main Level, Primary Suite, Walk-In Closet(s)
Heating Forced Air, Natural Gas
Cooling Central Air
Flooring Carpet
Fireplaces Type Decorative, Family Room, Gas, Primary Bedroom
Equipment Satellite Dish
Fireplace Yes
Appliance Double Oven, Dishwasher, Gas Cooking, Microwave, Refrigerator
Laundry Inside, Laundry Room
Exterior
Parking Features Concrete, Door-Multi, Direct Access, Garage, Garage Door Opener, Private, Side By Side, Storage, Tandem
Garage Spaces 3.0
Garage Description 3.0
Fence Block, Wrought Iron
Pool In Ground, Private
Utilities Available Cable Available
View Y/N No
Porch Concrete, Front Porch, Open, Patio
Attached Garage Yes
Total Parking Spaces 3
Private Pool Yes
Building
Lot Description Back Yard, Sprinklers In Rear, Sprinklers In Front, Landscaped, Paved, Sprinklers Timer, Sprinkler System
Faces East
Story 2
Entry Level Two
Foundation Slab
Level or Stories Two
Construction Status Updated/Remodeled
Schools
School District Simi Valley Unified
Others
HOA Name Wild Horse Canyon
Senior Community No
Tax ID 6140170515
Security Features Security System
Acceptable Financing Cash, Cash to New Loan, Conventional
Listing Terms Cash, Cash to New Loan, Conventional
Financing Cash to New Loan,Conventional
Special Listing Condition Standard
Read Less Info
Want to know what your home might be worth? Contact us for a FREE valuation!

Our team is ready to help you sell your home for the highest possible price ASAP

Bought with Sean Constine • Pinnacle Estate Properties, Inc.



